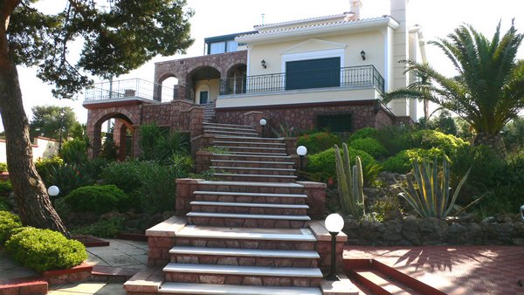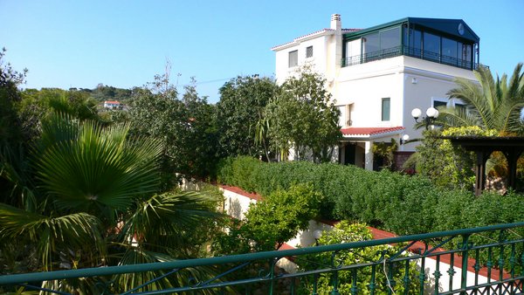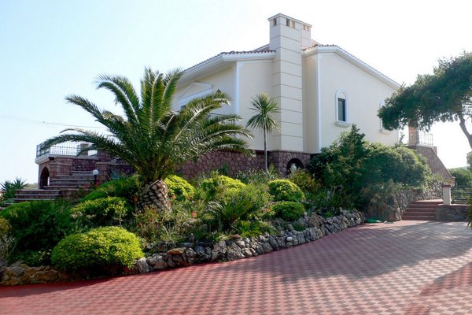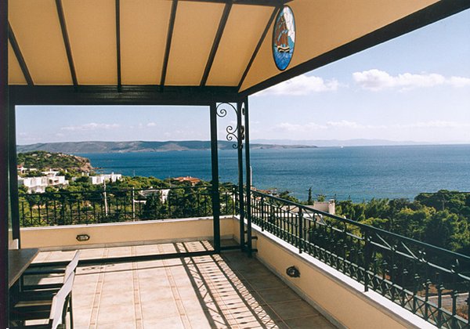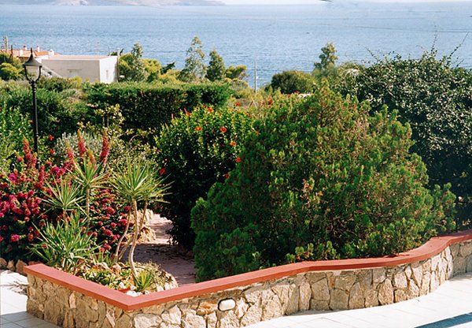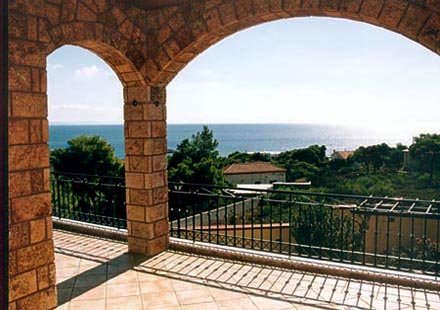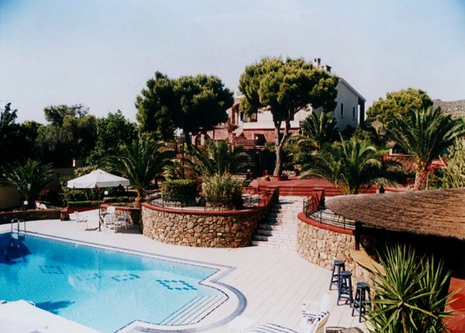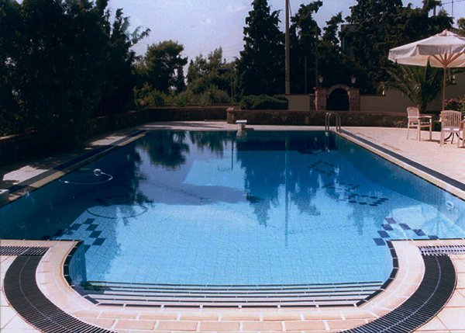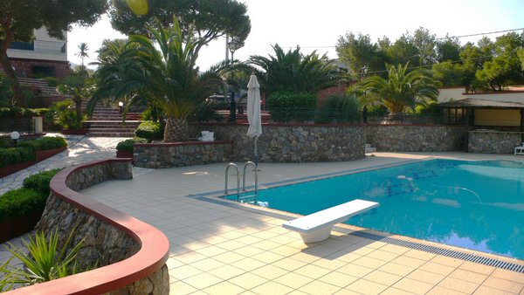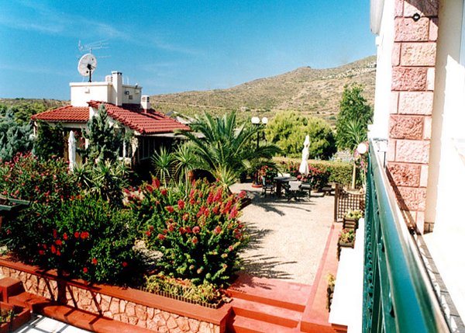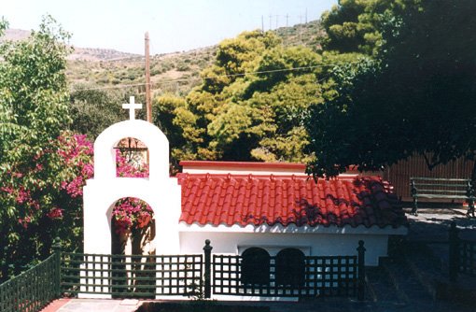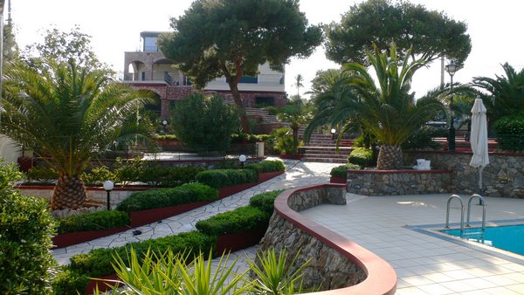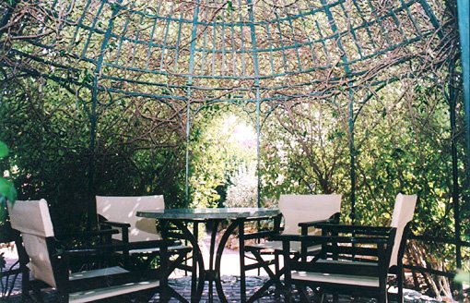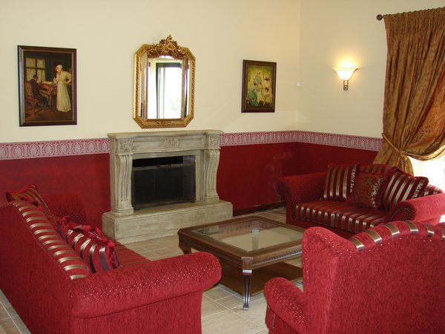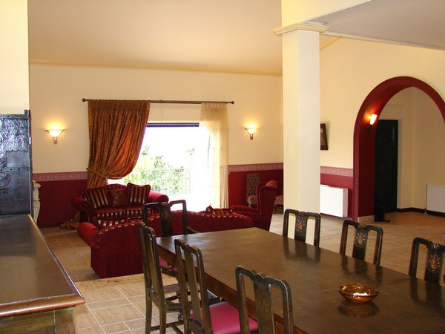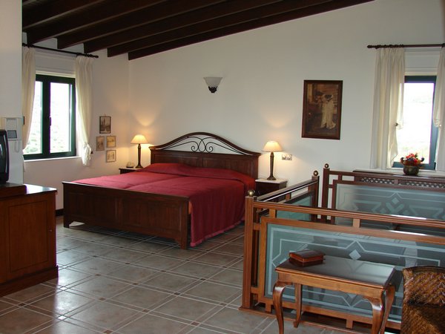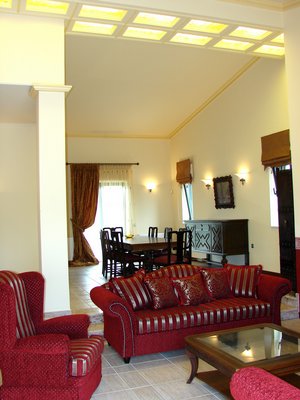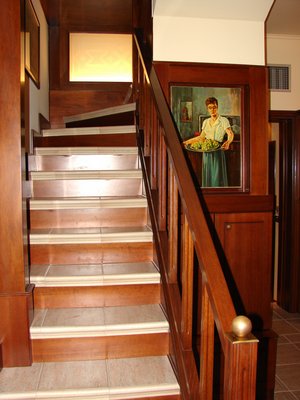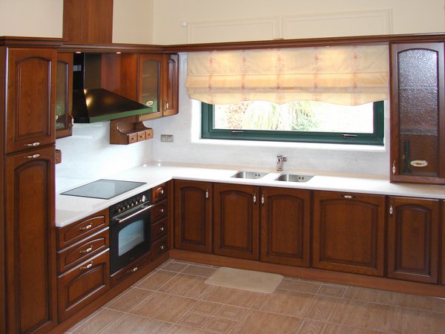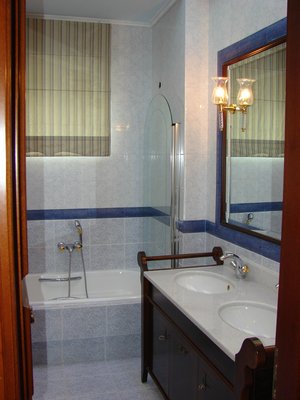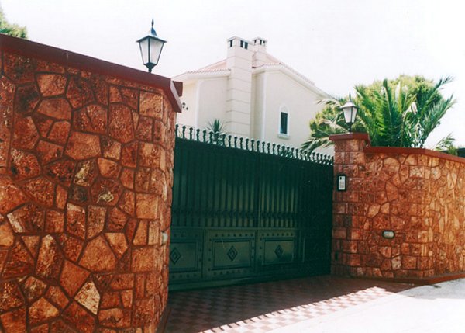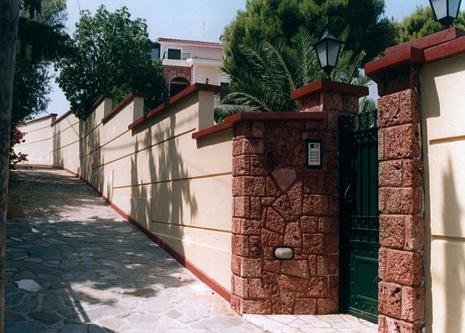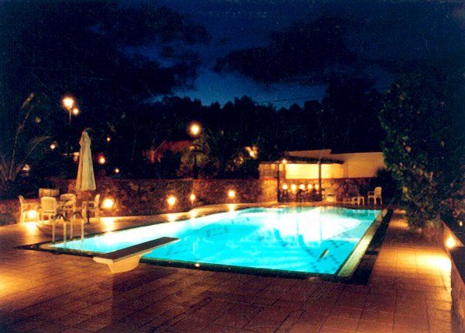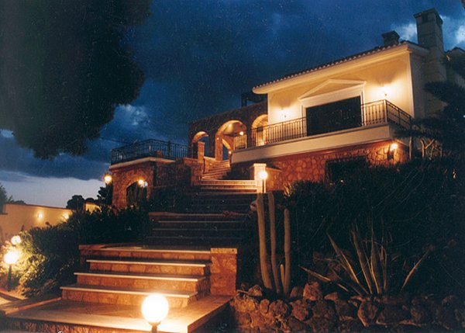Informacje podstawowe
- Kod
- K-1993
- Okolica
- ATENY
- Rodzaj
- DOM JEDNORODZINNY
- Zamiar
- Do sprzedaży
- Powierzchnia
- 660 m.kw.
- Cena
- 3.900.000€
- Cena/m.kw.
- 5909€/m.kw.
- Poziomy
- 2
- Pokoje
- 5 Sypialnie
- Łazienki
- 3
- Toalety
- 2
- Ogrzewanie
- CENTRALNE OGRZEWANIE
Dodatkowe cechy charakterystyczne
ATENY
DOM JEDNORODZINNY Do sprzedaży
LOCATION
Sounio is a Greek archaeological place of great importance and great natural beauty at the same time. The combination of forest and Aegean Sea which embraces the area renders Sounio a unique region. The villa borders with the forest of Sounio, which is protected by the E.U. and is located at a distance of only 1km from the archaeological monument of the “Temple of Poseidon”.
Sounio is only 60km away from Athens.
The international airport “Eleftherios Venizelos” is 30km away.
Also the port of Lavrio is 9km away.
Furthermore the international marine called “The Olympic marine” is only 6 km
from the villa.
The distance of sandy beach from the villa is 80m.
DESCRIPTION
Real estate total area is: 4.100 m2
GROUND FLOOR: 115 m2
Two bedrooms - living room - kitchen - W.C (master) - central autonomic heating - fireplace - air condition - video COM - alarm.
1st FLOOR: 165 m2
Two bedrooms - living room - dinning room - kitchen - W.C (master) Jacuzzi - W.C (supplementary) - central autonomic heating - fireplace - air conditioning - Video COM- alarm - 2 entrance doors - interior staircase communicating with the roofs room - uncovered veranda 55m2 and covered veranda 22m2 of the main entrance - covered veranda 11m2 of the kitchen entrance.
ROOFS ROOM:
85 m2 single area - Bedroom - kitchen - W.C - central autonomic heating - air conditioning - video COM
GUEST HOUSE: 35m2
Studio with bedroom - kitchen - W.C - central autonomic heating - air condition - video COM
STORAGE SPACES FOR GENERAL AND SPECIAL USE
13 storage spaces total area 150 m2
Wines cellar: 9m2 - air condition
SEPARATED AREA FOR PETS:
Uncovered area 56m2 and covered area 17m2 with autonomic drainage.
ENTRANCES - FENCING
The main entrance is of a metallic construction and slides automatically by a remote control. Its height is 2, 10m and its weight is 1, 5 ton. The construction of the first and second supplementary doors is exactly the same with that of the main entrance, except that they open by an electrical mechanism. There is fencing on the perimeter of the property, of reinforced concrete constructions. (Height 2, 20m). While the fencing on either side of the main and first supplementary entrance is lined inside and outside with carved stone from Varkiza.
PARKING AREA:
a) covered space: 33m2
b) uncovered space:220m2 tiled
CHAPEL: 10m2 (traditional)
SWIMMING POOL: 75m2
Dimensions are 6mX12.5m (depth 1-3, 5m). It has an overflow, a tank 20m3 and Jacuzzi. There is also two-storey mechanical area 15m2 with two motors and two filters. Furthermore the pool has a heating capability due to its substructure.
SWIMMING POOL’S BAR (COVERED)
There are installed sink and fridge.
BARBECUE AREA: 41m2 (COVERED)
There are installed sink, fridge, barbecue grill, and traditional stoned oven.
GROUND FORMATION - LEVELS - PLANTS
The exterior surrounding area is paved (2.500m2) while the remaining area is modulated with concrete flowerbeds and rocky places with a vast variety of more than 1.200 kind of plants. According to the level of the ground floor in the main residence, and the level of the fencing in the east side of the property, the difference in altitude is 6m. The difference in altitude as far as the west side of the property is concerned, is 8m. Consequently, it can be said that it is a property of multiple levels, well-studied and constructed drainage system, for the removal of the wastewater under the fencing, through a specially designed underground network.
Finally there is 3 pavilions: West 31m2 - East 12, 5m2 - North West 12m2
CARVED STONE FROM VARKIZA
Is used as the basic structural material in the construction of walls found in the main residence and a lot of the external spaces, total area is 600m2 approx.
CARVED STONE FROM SOUNIO
The biggest part of the external wall of garden and the rocky places are from carved stone from Sounio, total area is 650m2 approx.
SUBSTRUCTURE - NETWORKS:
FIRE SECURITY
There is also a modern fire security system, with an automatic system of water pumping from the pool and from a 16m3 tanks for fire extinction .Included is an automatic drilling of 3, 5m3 water supply per hour. Inside the plot and all around the main residence you have access to 10 fire hose cabinets.
GENERATOR
The villa is electrically independent, since it has its own automatic generator 45KVA.
SECURITY SYSTEM
The whole plot and the residence are protected by state of the art alarm systems.
WATER SUPPLY - DRAINAGE
The water supply pipes, the automatic watering network and the fire extinction system are underground and controlled by 60 cast iron manholes.
There are 3 drainage cesspools (two 30m3 and one 25m3) and they all have an absorber capacity.
OUTSIDE LIGHTING
The cabling is underground, passes through the pipes and it is controlled by 80 manholes. There is also 200 pieces of various types of lights and automatic security night lights.
Interesuje się Państwo tą nieruchomością?
Zadzwońcie do nas teraz pod numerem:
albo uzupełnijcie
WYRAŻENIE ZAINTERESOWANIA
Interesuje się Państwo tą nieruchomością? Proszę uzupełnić swoje dane w formułarzu poniżej i skontaktujemy się z Państwem.

