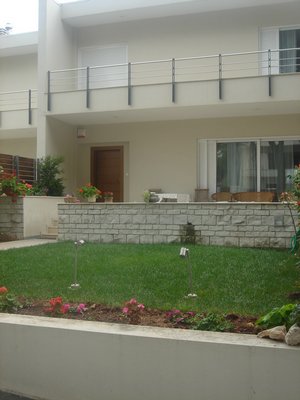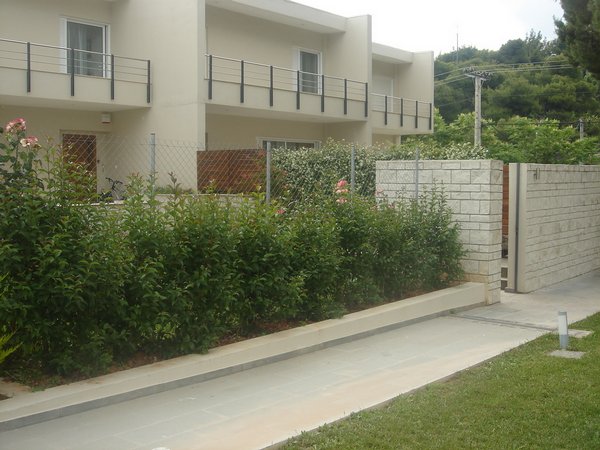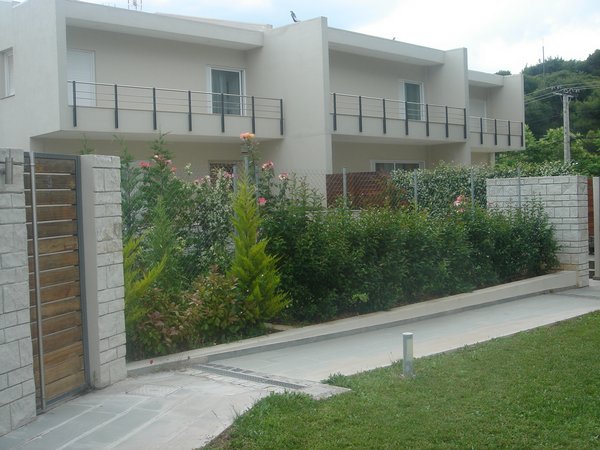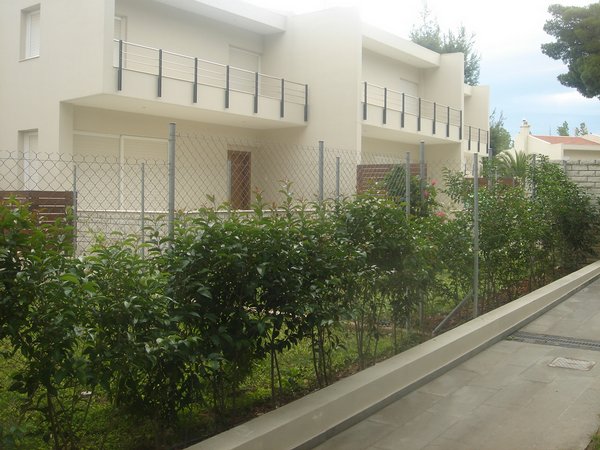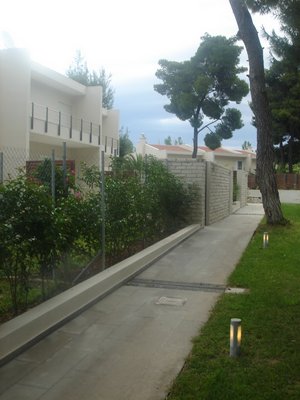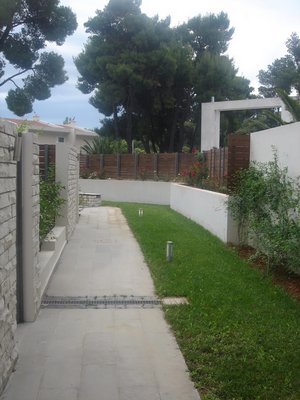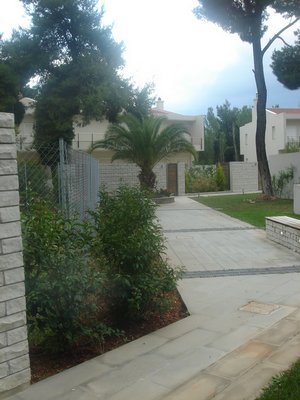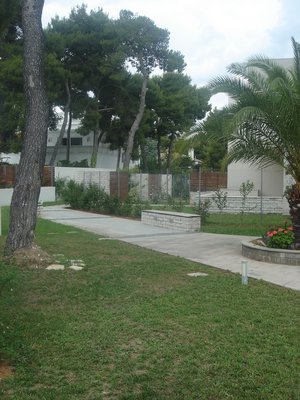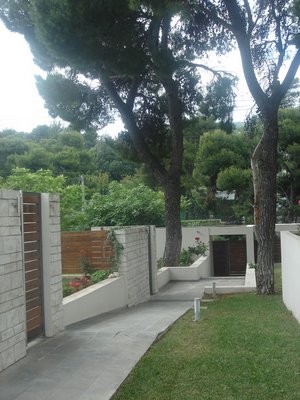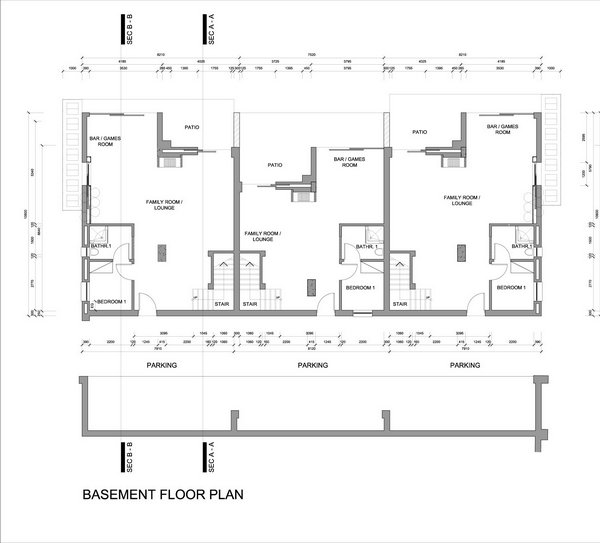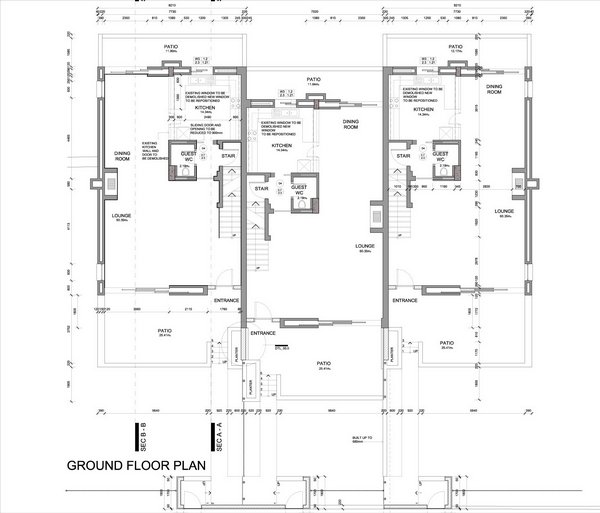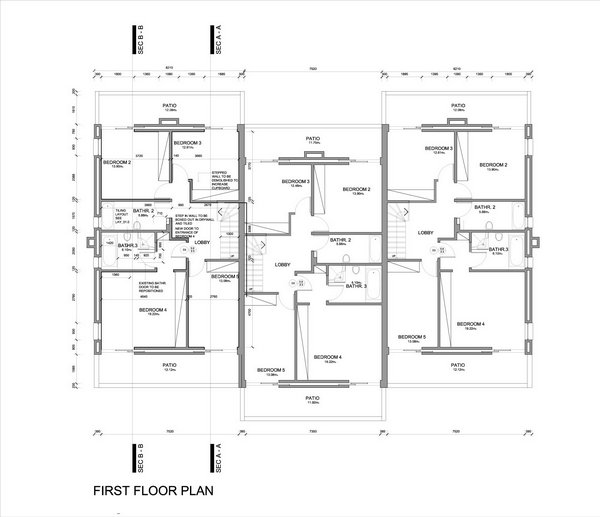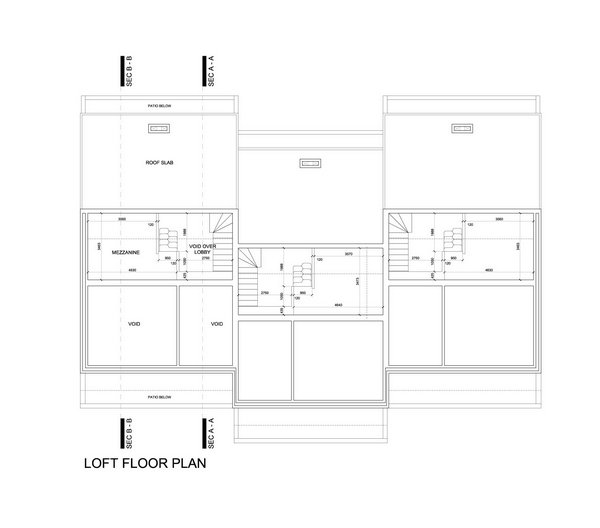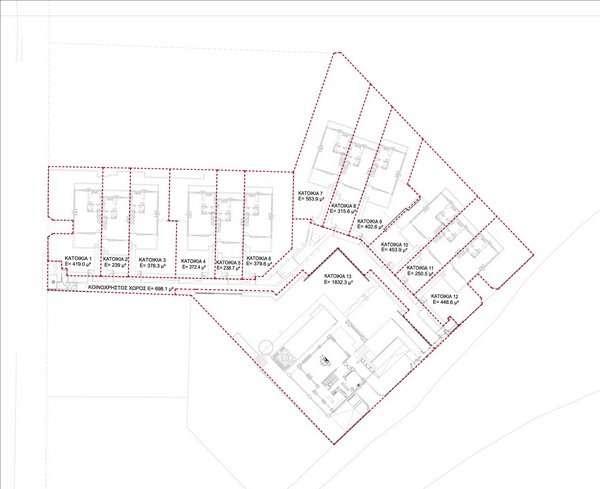Overview
- Code
- K-2756
- Area
- ATHENS
- Type
- MAISONETTE
- Purpose
- for Sale
- Size
- 295m2
- Price
- 2.254.000€
- Price/sq.m.
- 7641€/sq.m.
- Levels
- ground floor -1
- Rooms
- 5 bedrooms
- Baths
- 3
- Wc
- 1
- Heating
- CENTRAL HEATING & A.C.
Additional Features
ATHENS
MAISONETTE for Sale
Situated at the foot of the Penteli Mountains of Greece, the Ekali area is an upscale suburb - just about 20 km to the north of Athens. It is a peaceful residential area with luxury villas, pine trees forests and vast gardens.
The suburb of Ekali is well known all over Greece, as the area where many famous artists, businessmen and politicians live.
It has few mini-markets, a taverna restaurant, one hotel and a members-only country club (Ekali Club) operating within the community's perimeter. There are also few playgrounds for children, several churches, and a monastery.
Privately owned water well provides independent water supply to the residents of the suburban community.
The Ekali Hills Estates Compound is a 15-minutes drive from the Kifissia tube station, and 5 minutes from the Athens-Lamia national road, which is one of the the main axises leading to the Athens International Airport - Eleftherios Venizelos. It is an ideal spot for daytrips into Athens or to the Attica beaches. There are numerous supermarkets, shops, restaurants, and pharmacies within a 10-minutes drive.
Interior Description of the 12 Units Compound in Ekali
The compound is located on a 6000-m² plot of land having two entrances, one from Thisseos Avenue and another one from Alsous Street.
There is a guardhouse at each entrance to control the incoming pedestrians to the compound.
Entering the compound, a pavement among the common garden is extended from one entrance to the other, from where you can approach the individual entrances of each unit.
The 12 units are divided in 4 Blocks, each of them consisting of 3 semi-detached units.
Starting from Alsous Street, Block 1 is set with units 1, 2, 3. Next to it is Block 2 with units 4, 5, 6, Block 3 with Units 7, 8, 9, and Block 4 with Units 10, 11, 12.
Block 1 and 2 are served from a common underground parking space with an electronic gate from Alsous Street.
Blocks 3 and 4 are served from a common underground parking space with an electronic gate from Thisseos Avenue.
Each Unit has its own boundary walls and fences.
The area of the allocated land per unit extends from approx. 240 sq.m. until 450 sq.m.
Area of each parking space and mechanical rooms
Parking space and Mechanical rooms Area for Block 1 and 2 403 m²
Parking space and Mechanical rooms Area for Block 3 and 4 427 m²
The Area of communal landscape 744 m²
Each Block consists of 2 corner Units and a unit in between.
All corner units of all blocks are identical.
All middle units are identical.
The Covered Area of each Unit is analyzed as follows:
Corner Units : Total Covered Area : 295.28m2 (Basement 77.66m2, Ground Floor 101.81 m2, 1st floor 101.81 m2, Loft 14m2).
Middle Units: Total Covered Area: 269.44 m2
(Basement 60.76 m2, Ground Floor 97.34 m2, 1st Floor 97.34 m2, Loft 14 m2)
Unit Description
Basement In the basement you can find a comfortable playroom with a cozy fire place. There are two big window-doors providing a sunny environment and they lead to the back garden of the unit. The floor is covered with polished marble (1st quality Ioanninon Marble)
At the same level, there is a maid’s room having its own bathroom with a shower cabin and a small storage space. The maid’s room is covered with Italian tiles.
Another door with safety lock leads to the underground parking area and a marble stair case is leading to the ground floor.
Ground Floor On the ground floor, covered with massif wooden parquet (Dousser wood), an open space with a fire place gives you the potential to create a soothing living room and a dining room that is semi-connected with a functional kitchen. At this side, a balcony along the length of the unit has a view to the back garden.
The kitchen is fitted with cupboards of massive wooden doors and the kitchen top is made of a 6cm thick granite. The kitchen is ready to accept all the necessary electrical appliances (i.e. hob, oven, washing machine and dishwasher). There is also a corner ready to accept any size of fridge with its own water and power outlets. The floor of the kitchen and of the WC (placed next to the kitchen) is covered with Italian tiles.
The main reinforced door leads to the terrace and the front garden.
A wooden staircase made of the same wood as the parquet floor is leading to the 1st floor.
First Floor The first floor consists of
1 master bedroom with an internal bathroom with its own shower cabin.
3 bedrooms with a common bathroom.
All rooms are leading to a balcony with a view in the front or the back garden.
All rooms are fitted with wardrobes with valet system and drawers.
All floors are covered with massif wooden parquet (Dousser wood)
except Bathrooms, covered with Italian tiles.
A wooden staircase is leading to the loft.
Loft With large windows helps you to have access to the external a/c units and the terrace.
There is a cupboard, which accommodates a 200 liters dual energy calorifier (Boiler and Electricity).
The floor is tiled.
Bathrooms & WCs:
The sanitary goods are Duravit Germany, and taps and shower heads of Frattini Italy.
The shower tray is custom made of Travertino marble, and the glass cubicle with German accessories and sliding mechanism.
Windows & Doors
All windows and Balcony doors are of aluminum frames with double glazed panels.
All internal doors are made of massif wood and varnished on site.
Painting Material
The painting material that has been used internally and externally is of Sherwin Williams (USA) products.
Air conditioning System
All rooms are fitted with a ceiling embedded split unit as follows:
1 Unit for playroom
1 Unit for Living room
1 Unit for Dinning room
1 Unit in each bedroom
Heating system
Electrical Installation
Intrusion Alarm System
All Cabling for IP Radars, magnetic contacts and Keypad controllers have been installed.
All magnetic contacts have been installed recessed on all external openings to avoid any damages on finished works in the future.
INTEREST REQUEST
Are you interested in this property? Please fill out the following form and we will be in touch with you soon.

