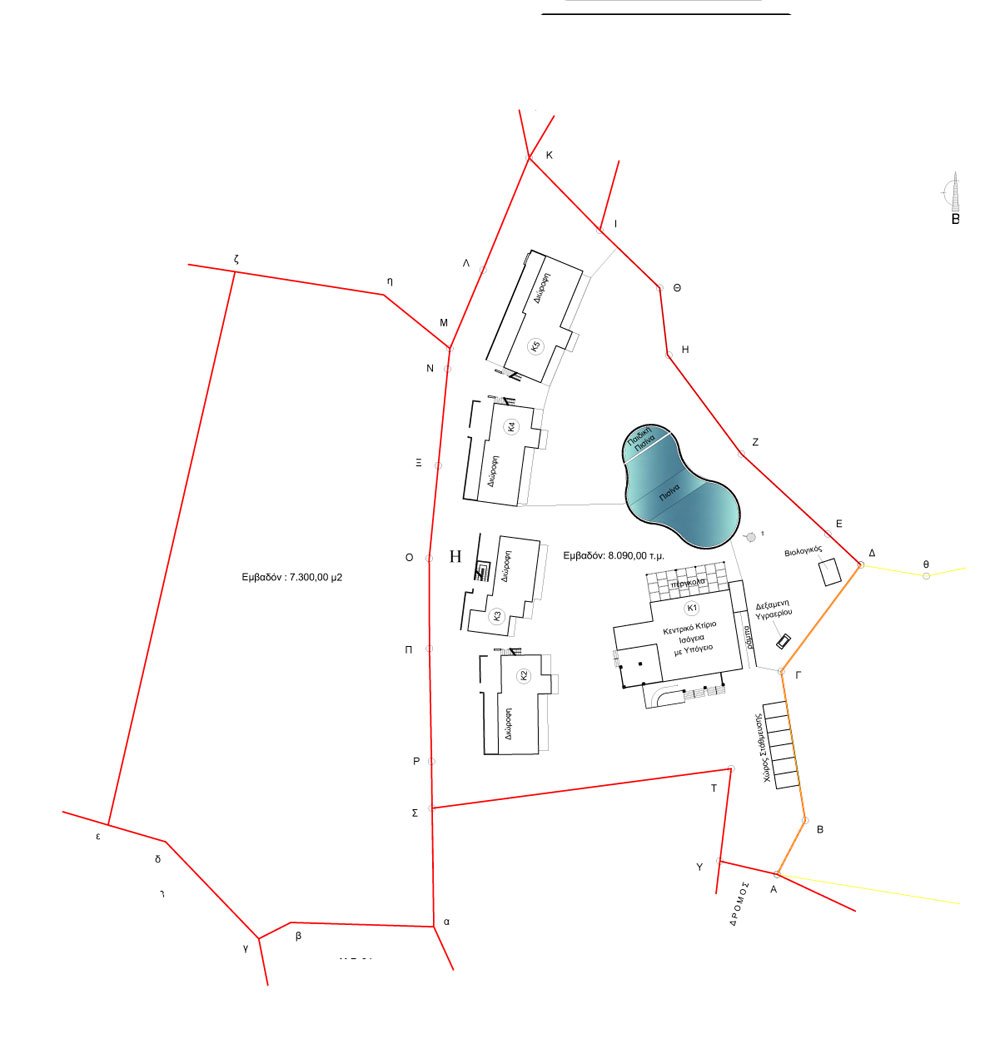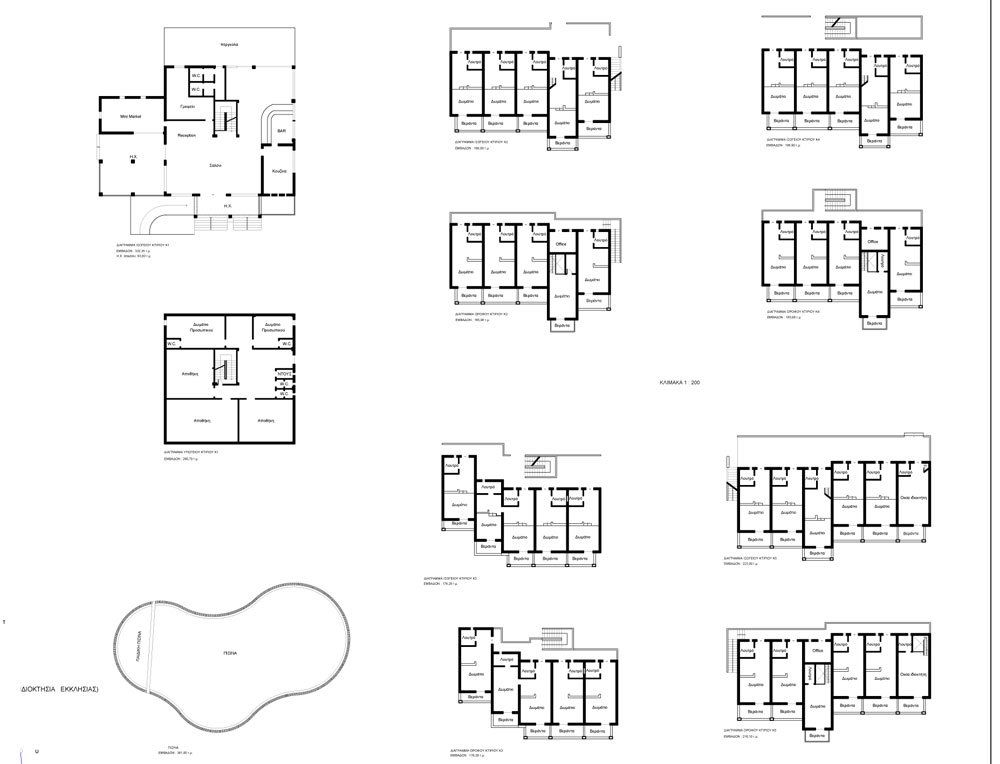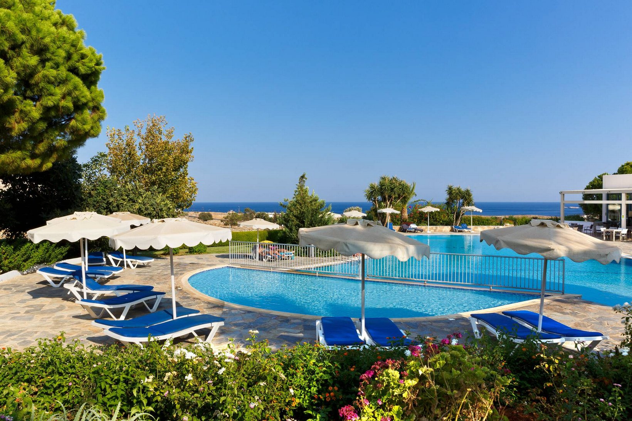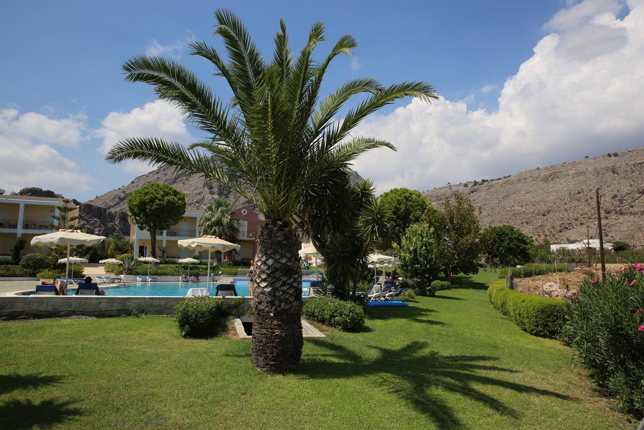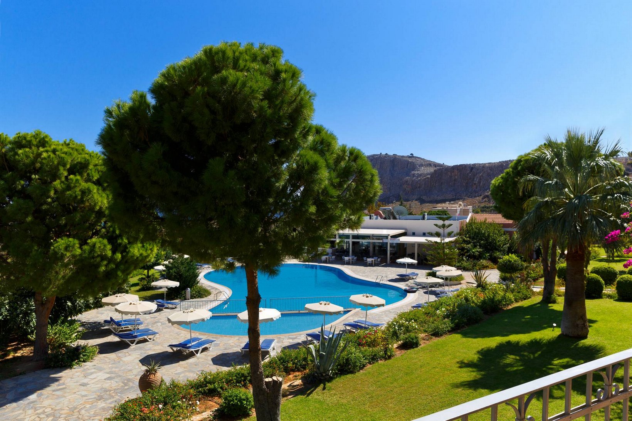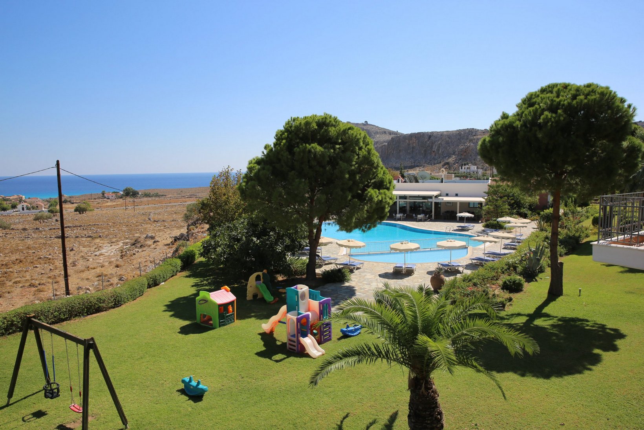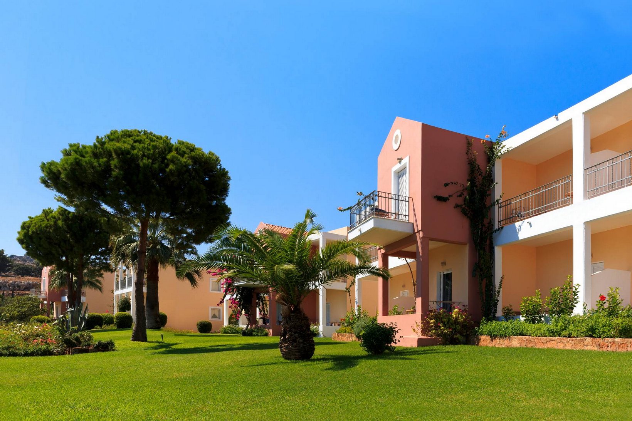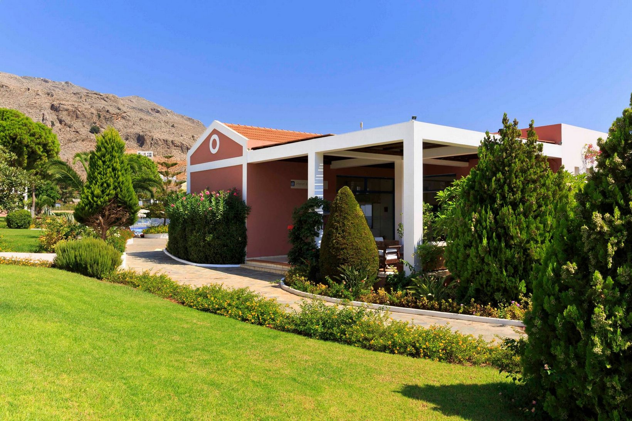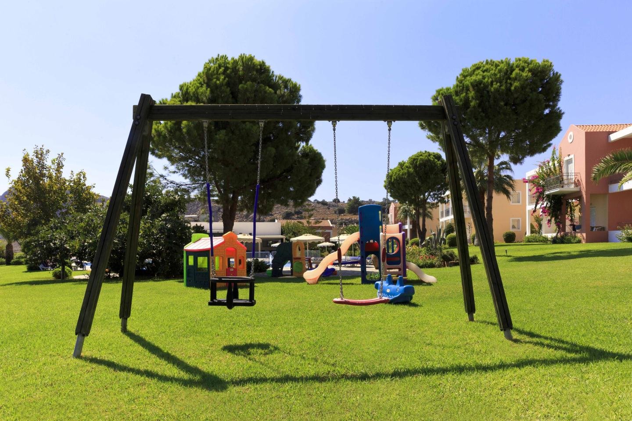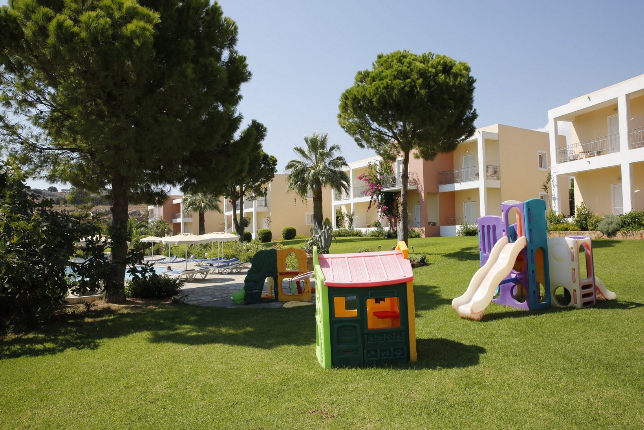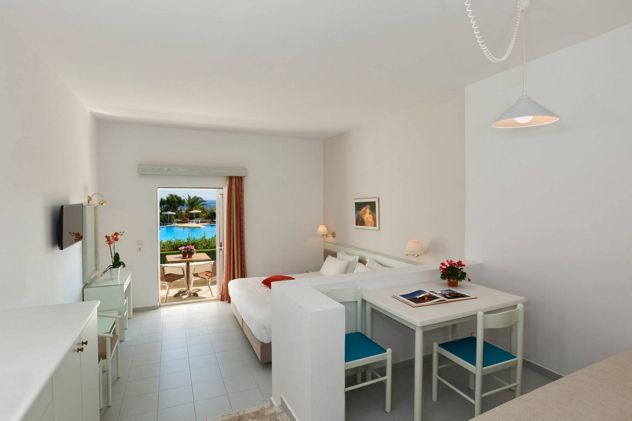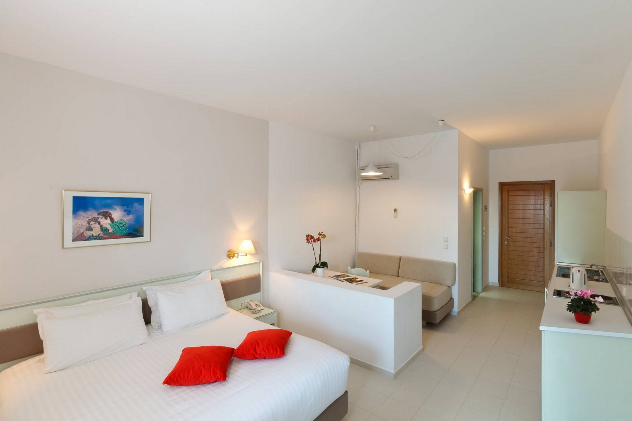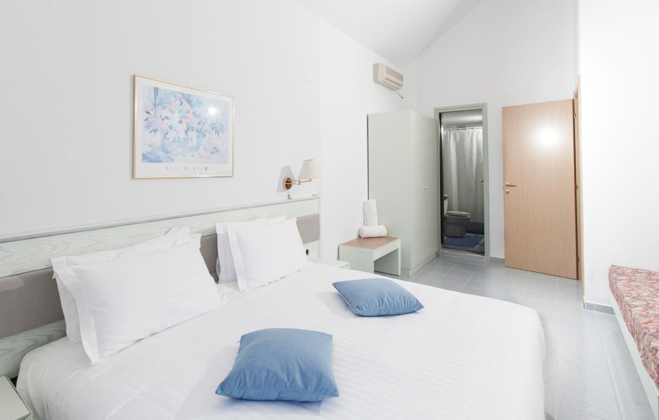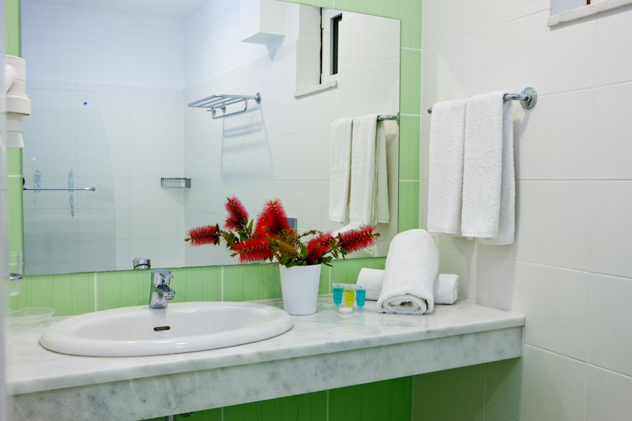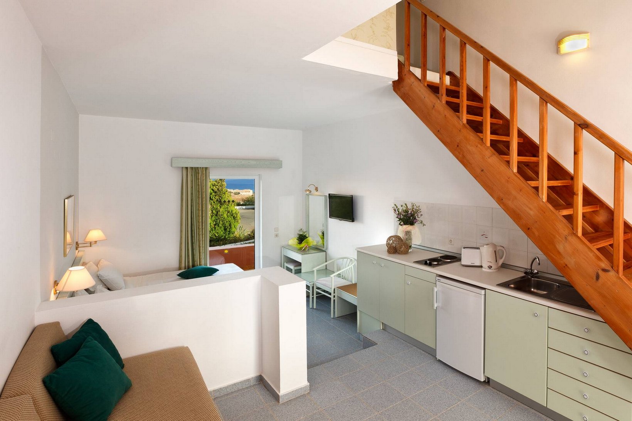Overview
- Code
- I-6413
- Area
- LINDOS
- Type
- HOTEL
- Purpose
- for Sale
- Size
- 2.188m2
- Price
- 3.000.000€
- Price/sq.m.
- 1371€/sq.m.
- Levels
- ground floor -1 -2
Additional Features
LINDOS
HOTEL for Sale
This description refers to the 3-star hotel complex of furnished apartments, which is located in the area of Psalto-Lindos (off plan) of the municipality of Rhodes. It is 1.5 km from Lindos, 1.5 km from Pefkos and 800 m from the sea. The above hotel unit was built on a plot of 20, 290 m2 and develops in a complex of four two-story buildings and one Ground floor with basement. It has a swimming pool with an area of 361.00 m2 and consists of a total of 42 apartments, one of which is handicapped accessible with a capacity of 84 beds with the possibility of extending the beds in the living room of the apartments.
The net area of each apartment is 32.00 m2.
GROUND FLOOR BUILDING WITH BASEMENT BUILDING (K1):
Basement: It has an area of 290.70m2 and consists of three (3) storage rooms Premises, two (2) staff rooms with W.C., two (2) W.C. and shower.
Ground floor: It has an area of 332.35 m2 and consists of a reception room, living room, kitchen-snack bar, office, two (2) W.C., a tourist shop (mini-market), changing rooms and an internal staircase that leads to the basement.
TWO-STOREY WING OF THE BUILDING (K2):
Ground floor: It has an area of 186.90 m2 and consists of four (4) double rooms and one (1) two-room maisonette with internal stairs to the first floor.
First floor: it has an area of 185.98 m2 and. consists of four (4) double rooms and office.
TWO-STOREY WING OF THE BUILDING (K3):
Ground floor: It has an area of 176.29 m2 and consists of three (3) double rooms and one (1) two-room apartment with bathroom.
First floor: It has an area of 176.29 m2 and consists of three (3) double rooms and one (1) two-room apartment with bathroom.
TWO-STOREY WING OF THE BUILDING (K4):
Ground floor: it has an area of 186.90 m2. It consists of four (4) double rooms and one (1) two-room maisonette with an internal staircase leading to the first floor.
First floor: It has an area of 185.98 m2 and consists of four (4) double rooms and office.
TWO-STOREY WING OF THE BUILDING (K5):
Ground floor: It has an area of 223.00 m2 and consists of four (4) double rooms and two (2) two-room maisonettes with internal staircase on the first floor.
First floor: It has an area of 216.10 m2 and consists of four (4) double rooms.
The hotel has been in operation since 1995 until today. From the first commissioning, renovations were carried out with the latest in the years 2012 to 2015, which included the replacement of plumbing and electrical installations, mechanical devices of the swimming pool, air conditioning with energy air conditioning systems. Class A ++, solar and the equipment of the apartments fridges, while in the last year 2019 the bathrooms were completely renovated with new sanitary ware.
3
Finally, the hotel can be expanded at will according to the building factor of the total area 4, 058 m2 with a building balance of 2, 188.21 m2.
INTEREST REQUEST
Are you interested in this property? Please fill out the following form and we will be in touch with you soon.

