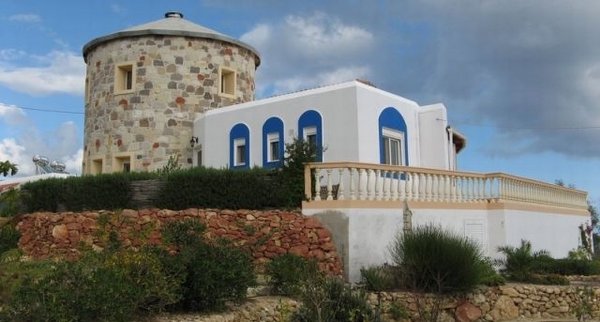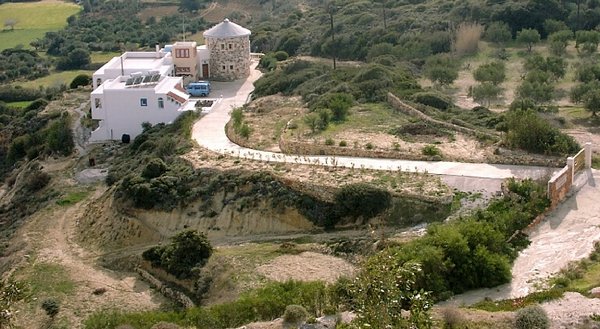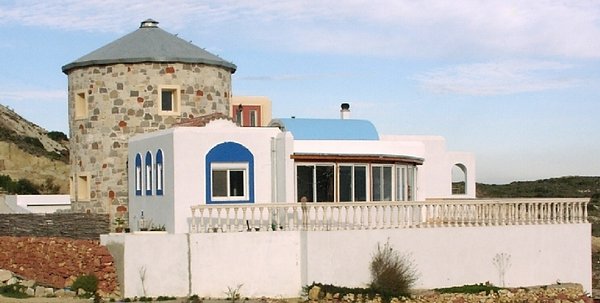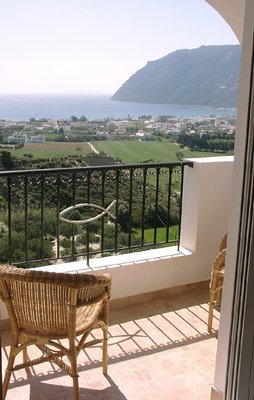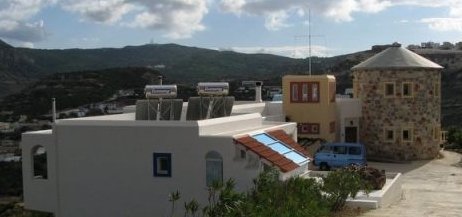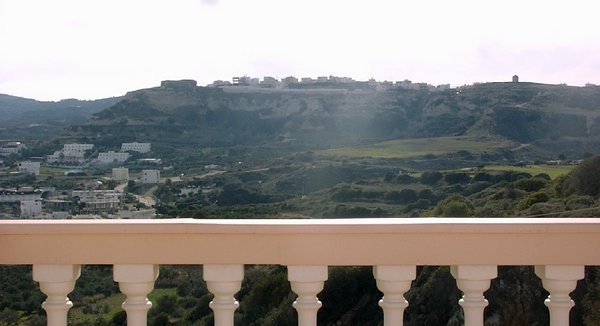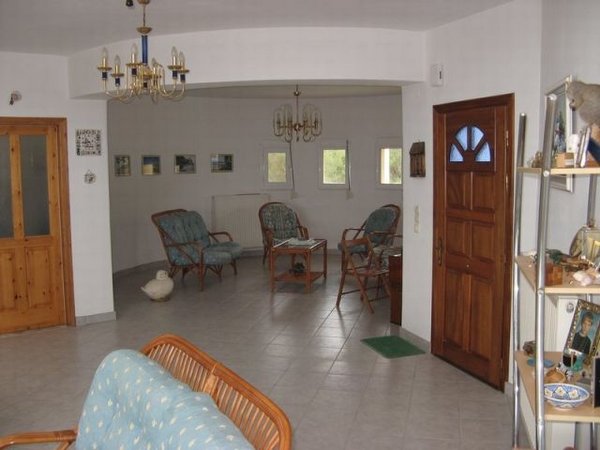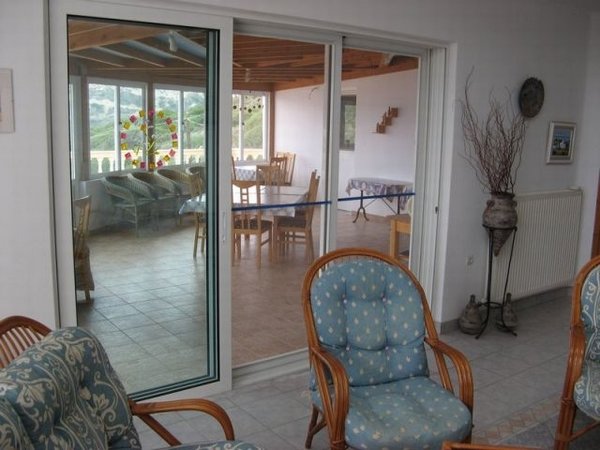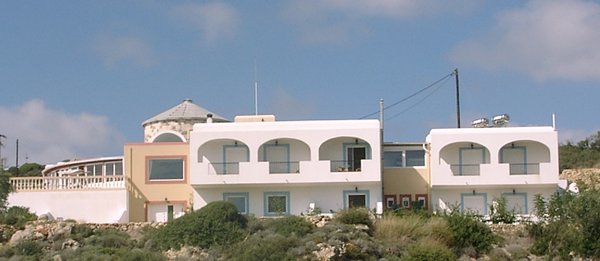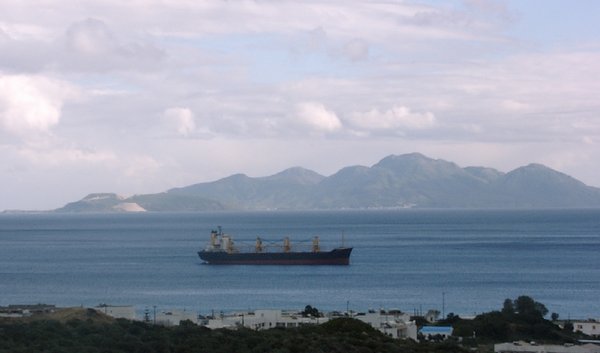Informacje podstawowe
- Kod
- K-1656
- Okolica
- KOS
- Rodzaj
- DOM JEDNORODZINNY
- Zamiar
- Do sprzedaży
- Powierzchnia
- 456 m.kw.
- Cena
- 800.000€
- Cena/m.kw.
- 1754€/m.kw.
- Poziomy
- 2
- Pokoje
- 7 Sypialnie
- Łazienki
- 1
- Ogrzewanie
- CENTRALNE OGRZEWANIE
Dodatkowe cechy charakterystyczne
KOS
DOM JEDNORODZINNY Do sprzedaży
The Tower House was built to represent a cluster of Greek buildings, including Mill Tower, Two Churches a Bell Tower and some Traditional Greek Houses. In this respect it is unique.
It stands in 12300m3 of land on a hillside 2.5 km from Kefalos with uninterrupted views across Kamari bay to Nissyros in the distance.
The house consists of the following:-
A Lounge (60m2) with barrel church roof at one end and circular area at the other end in the Mill Tower.
A Dining Room (50m2) with water proof pergola roof and removable glass wall for summer and winter use.
A Fully fitted Kitchen (25m2) with dish washer, gas oven, micro wave and fridge/freezers.
7 large bedrooms (19m2)
Each bedroom is carpeted and has an en-suite shower room (4m2) and balcony or patio (8m2), all with uninterrupted sea views.
On the lower level there are staff quarters consisting of day staff cloak room (7m2), utility room(12m2), storage cupboards (7m2) , three bedrooms (19m2 each) all with en-suites (4m2 each) and a living room, consisting of lounge, diner and kitchen area(30m2). The staff area has two patios.
There is also a large storage area (98m2) which possibly could be developed into further accommodation, but would need planning permission.
There is a library area with removable glass wall (18m2)
The dining room leads to a large patio area with panoramic views of Kefalos and Nissyros (45m2).
There is a flat tiled roof area (95m2) and an upper room (28m2) in the Mill Tower with a Camera Obscura installed. These are both reached by a spiral staircase in the Bell Tower.
Outside there are a garage and garden store and a concrete parking area for 6 cars.
Most of the grounds are natural vegetation, but there are garden areas immediately adjacent to the house and beside the concrete drive and two small fields one of which is planted with Eucalyptus trees for future fire wood. There is a foot path down to the lower boundary which is used to walk to the beach, which takes about 15 minutes from the house.
There is oil fired central heating and electric and solar water heating.
There are wood burning stoves in the main lounge and in the lower living area.
The house has night time low rate electricity facility installed.
All walls and roof are insulated and windows and external doors are double glazed. There are fly screens on doors and windows where appropriate.
Existing furniture may be purchased separately, if desired.
Interesuje się Państwo tą nieruchomością?
Zadzwońcie do nas teraz pod numerem:
albo uzupełnijcie
WYRAŻENIE ZAINTERESOWANIA
Interesuje się Państwo tą nieruchomością? Proszę uzupełnić swoje dane w formułarzu poniżej i skontaktujemy się z Państwem.

